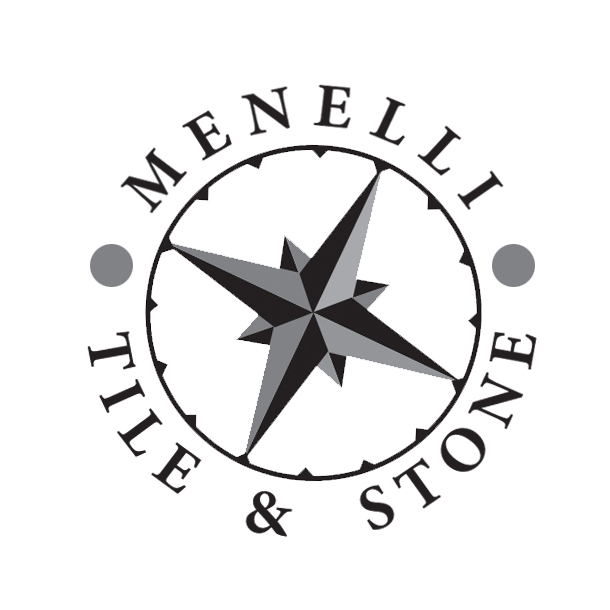Skip to main content






Montecito Estate
Casual, contemporary Spanish hacienda with unique details that enhanced client's vision. The master bath features an open floor plan using carerra marble and basalt stone checkered floors, accenting the natural light and spectacular views.
Design and Construction Team:
Tom Oschner, Architect
Mark Cline Construction, General Contractor
Menelli Tile & Design
Menelli Landscaping
The kitchen provides a gateway, blurring the line between interior and exterior and enclosure to the covered veranda encourage outdoor living. French limestone throughout is the thread from the interior space to the terrace fountain and views beyond.







